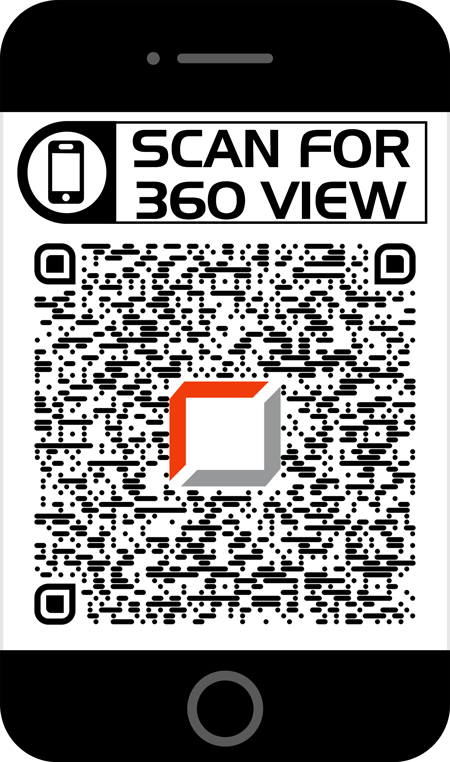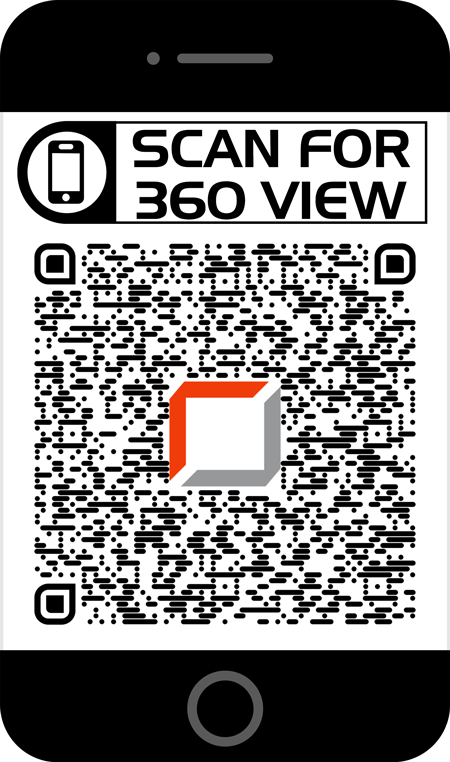EXTERIOR DESIGN
| course introduction |
This course is a combination of learning new methods in Interior Architecture Design such as 2D & 3D Software, learning basics of the Exterior design which is not taught in colleges/universities and implementation of the knowledge gained through case studies & Live Project Work. Course is starting with Importing CAD plan with space planning, Creating 3d exterior structural models. Once modelling has been done, Material, texturing, lighting has been started with variety of options according to project.
Projects includes – Exteriors of Residential and Commercial Properties.
- Bungalows, Villas & Club Houses
- Residential Apartments
- All Commercials Spaces
- Landscape & Gardening
- Exterior Surroundings
| course features |
Importing CAD plan with space planning
Creating 3d structure as per plan
Finalising 3d model as per plan
material & texturing
camera
lighting
Advanced rendering
Exporting final outputs in various formats
Walkthrough / Flythrough
Final editing For Presentation
| students work gallery |
| Course Content |
Introduction:
- SketchUp for the first time
Getting to Know the Interface:
- Interface basics
- Adding toolbars
- Navigating
- Changing perspective
- Walking around
- Creating camera views
- Shading faces and edges
- Creating shadows and fog
- Creating Scenes
- Setting preferences
Manipulating Objects:
- Selecting and moving objects
- Scaling and rotating objects
- Manipulating faces and edges
- Advanced selection tools
Drawing:
- Line tool fundamentals
- Refining objects with the Line tool
- Using the Rectangle tool
- Pushing and pulling faces into 3D
- Creating circles and polygons
- Creating arcs
- Using the Offset tool to create outlines
- Using the Follow Me tool
- Softening round edges
- Creating 3D text
Measuring and Labelling:
- Using the Tape Measure tool
- Using the Protractor tool
- Creating text labels
- Using the Dimension tool
- Creating sections
Working with Components:
- The Component windows
- Creating components
- Using the 3D Warehouse
- Using the Interact tool
- Using the Component Options window
Organizing Scenes:
- Grouping objects
- Working with layers
- Creating layers
- Using the Outliner
- Hiding and unhiding objects
- Locking and unlocking objects
Creating Textures and Materials:
- Using the Materials
- Applying materials
- Editing materials
- Creating materials
- Adjusting materials
- Applying bitmap images
- Mapping curved objects
- Projecting maps on curved objects
- Importing floor plans
- Modeling with floor plans
- Rendering and Animating
- Outputting 2D bitmaps
- Basic animation
- Advanced animation
SketchUp Pro: Working with the Solid Tools:
- Creating solids
- Using Boolean operations (Union, Intersect, Subtract)
- Working with Trim and Split
- Creating outer shells
SketchUp Pro: Importing and Exporting:
- Importing objects from AutoCAD & 3ds max
- Importing other 3D objects
- Exporting objects
SketchUp Pro: Importing and Exporting:
- Importing objects from AutoCAD & 3ds max
- Importing other 3D objects
- Exporting objects
| Prerequisites of Course |
- Computer Basic Knowledge
- CAD Basic
- Exterior Innovative Ideas
- Creativeness
| Scan for 360° interior view |
Scan the below QR code and follow the link to view 360° interior view.

