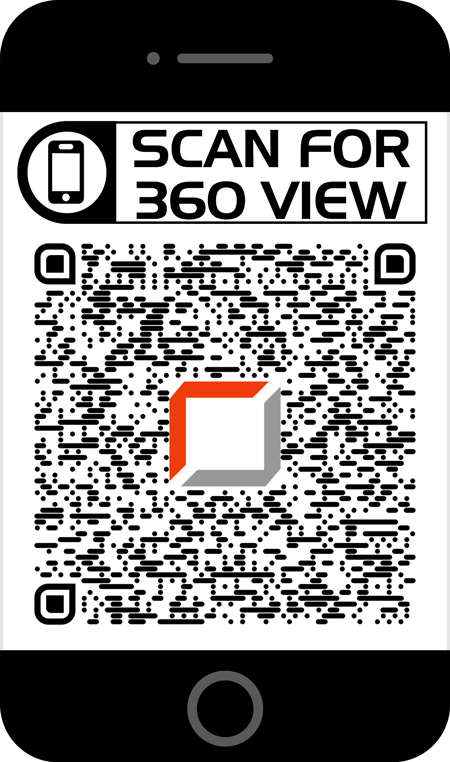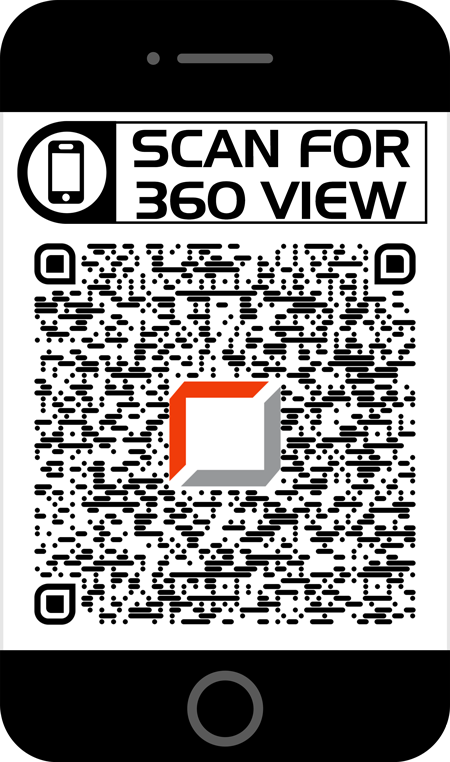INTERIOR DESIGN
| course introduction |
This course is a combination of learning new methods in Interior Architecture Design such as 2D & 3D Software, learning basics of the Interior design which is not taught in colleges/universities and implementation of the knowledge gained through case studies & Live Project Work. Course is starting with Importing CAD plan with space planning, Creating 3d models & furniture. Once modelling has been done, Material, texturing, lighting has been started witth variety of options according to project.
Projects includes – Interiors of Residential and Commercial Properties.
- 1/2/3/4 BHKs Flats
- Bungalows, Duplex & Villas
- Offices & All Commercial Spaces
- Exhibition Stall & Open Plots
- Products Renders -Metal, Glass, Fabric
- 360 View, Bird-eye View, Night View etc.
| course features |
Importing CAD plan with space planning
Creating 3d structure / model
furniture - Creating & Placing
material & texturing
camera
lighting
Advanced rendering
Exporting final outputs in various formats
Walkthrough / Flythrough
Final editing For Presentation
| students work gallery |
| Course Content |
Introduction:
- SketchUp for the first time
Getting to Know the Interface:
- Interface basics
- Adding toolbars
- Navigating
- Changing perspective
- Walking around
- Creating camera views
- Shading faces and edges
- Creating shadows and fog
- Creating Scenes
- Setting preferences
Manipulating Objects:
- Selecting and moving objects
- Scaling and rotating objects
- Manipulating faces and edges
- Advanced selection tools
Drawing:
- Line tool fundamentals
- Refining objects with the Line tool
- Using the Rectangle tool
- Pushing and pulling faces into 3D
- Creating circles and polygons
- Creating arcs
- Using the Offset tool to create outlines
- Using the Follow Me tool
- Softening round edges
- Creating 3D text
Measuring and Labelling:
- Using the Tape Measure tool
- Using the Protractor tool
- Creating text labels
- Using the Dimension tool
- Creating sections
Working with Components:
- The Component windows
- Creating components
- Using the 3D Warehouse
- Using the Interact tool
- Using the Component Options window
Organizing Scenes:
- Grouping objects
- Working with layers
- Creating layers
- Using the Outliner
- Hiding and unhiding objects
- Locking and unlocking objects
Creating Textures and Materials:
- Using the Materials
- Applying materials
- Editing materials
- Creating materials
- Adjusting materials
- Applying bitmap images
- Mapping curved objects
- Projecting maps on curved objects
- Importing floor plans
- Modeling with floor plans
- Rendering and Animating
- Outputting 2D bitmaps
- Basic animation
- Advanced animation
SketchUp Pro: Working with the Solid Tools:
- Creating solids
- Using Boolean operations (Union, Intersect, Subtract)
- Working with Trim and Split
- Creating outer shells
SketchUp Pro: Importing and Exporting:
- Importing objects from AutoCAD & 3ds max
- Importing other 3D objects
- Exporting objects
SketchUp Pro: Importing and Exporting:
- Importing objects from AutoCAD & 3ds max
- Importing other 3D objects
- Exporting objects
| Prerequisites of Course |
- Computer Basic Knowledge
- CAD Basic
- Interior Innovative Ideas
- Creativeness
| Scan for 360° interior view |
Scan the below QR code and follow the link to view 360° interior view.

